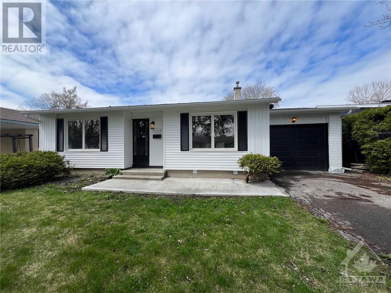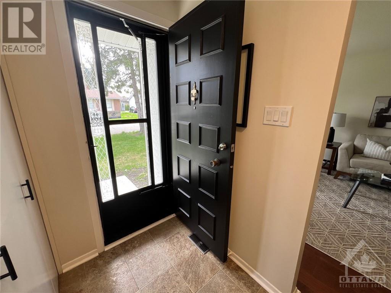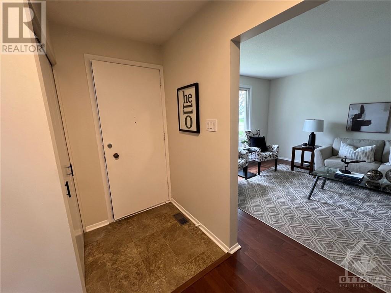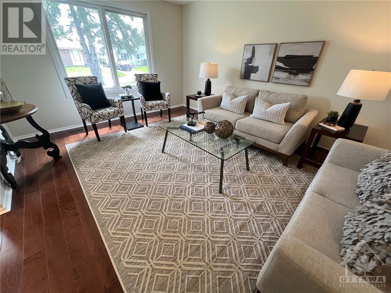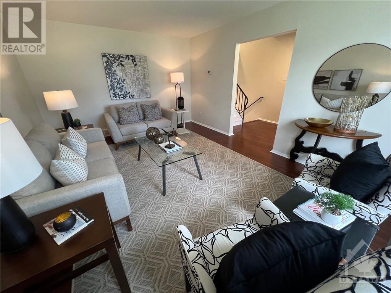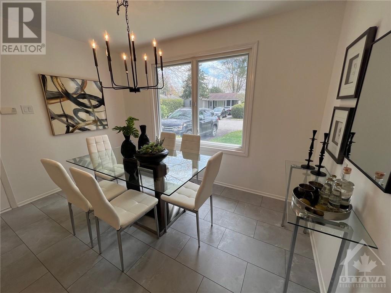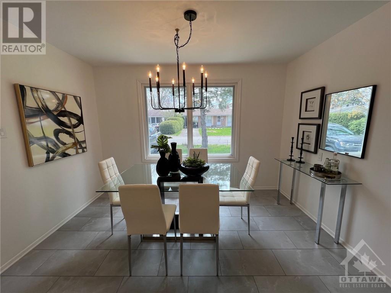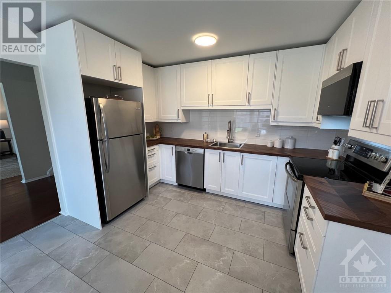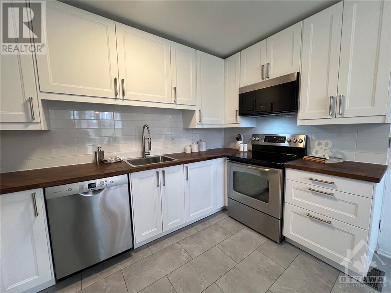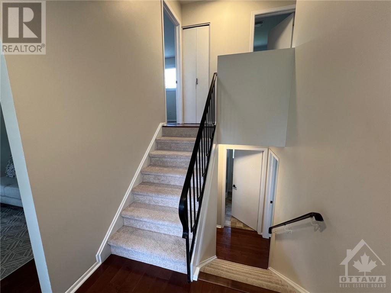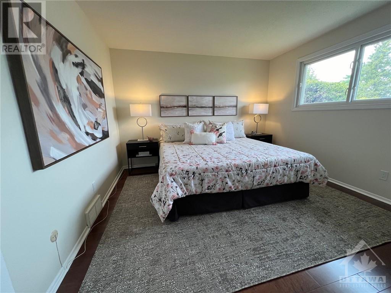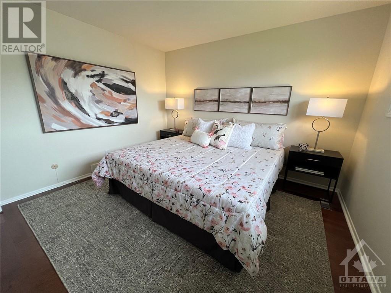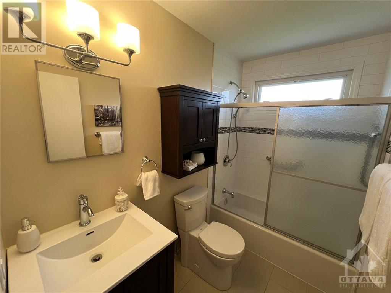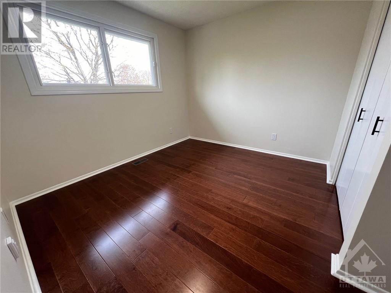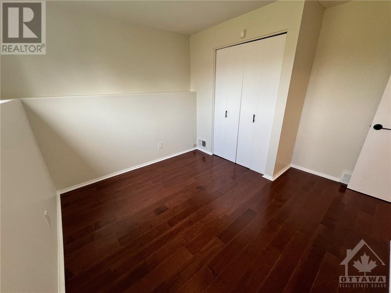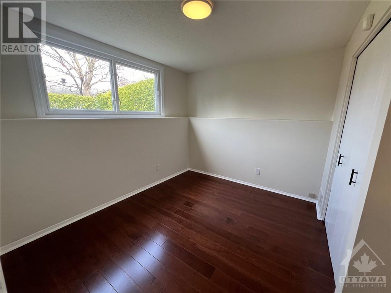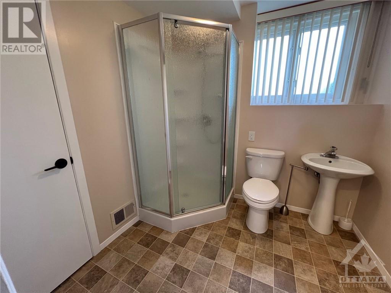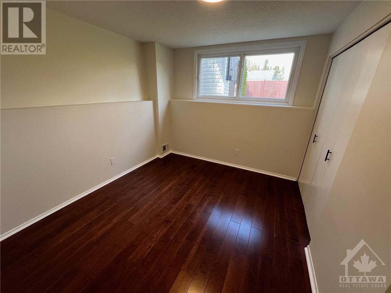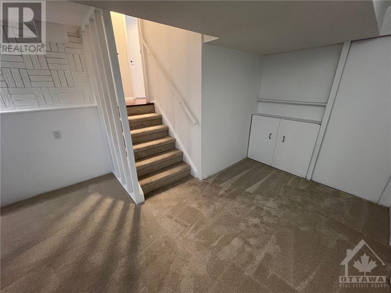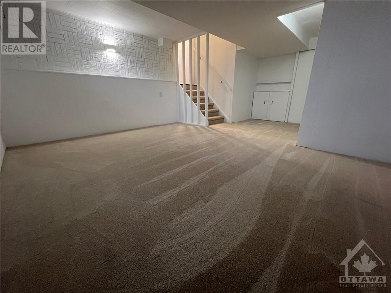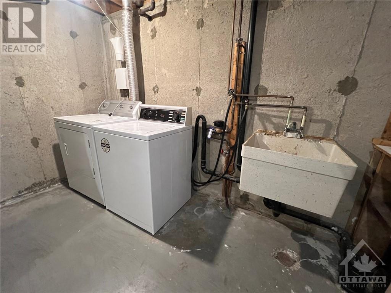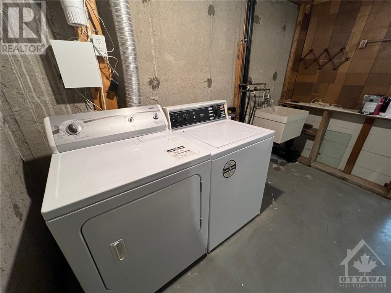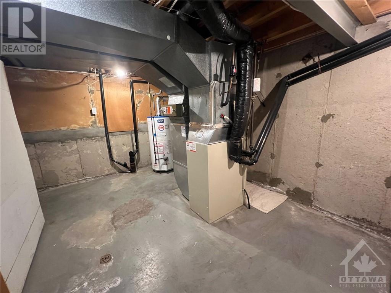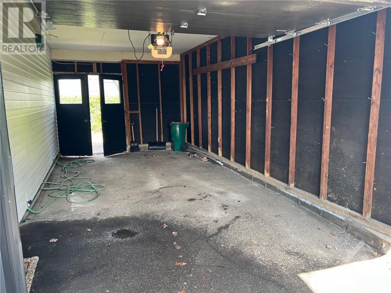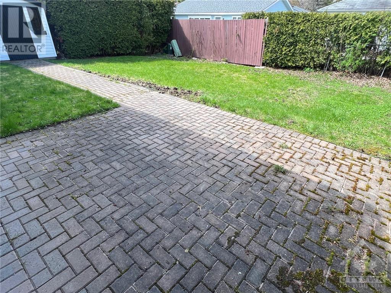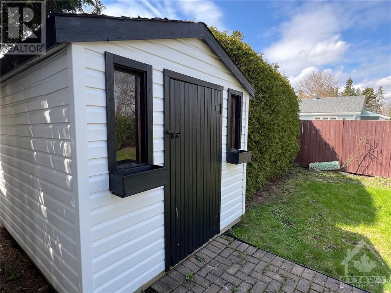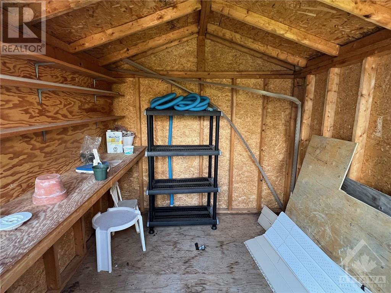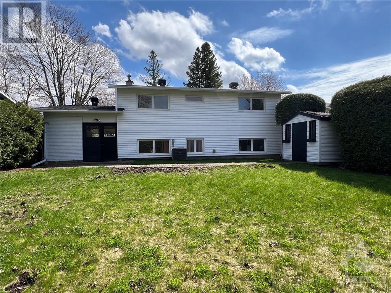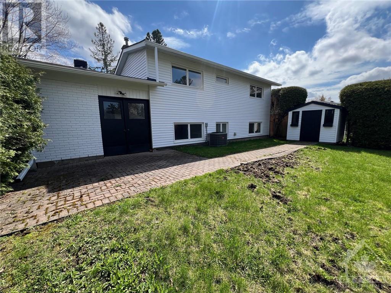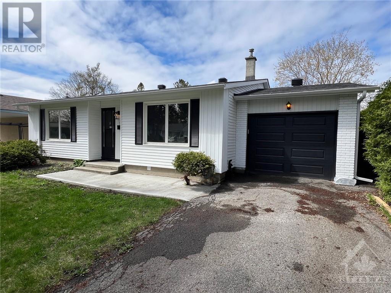| Bathroom Total | 2 |
| Bedrooms Total | 4 |
| Half Bathrooms Total | 0 |
| Year Built | 1969 |
| Cooling Type | Central air conditioning |
| Flooring Type | Mixed Flooring, Hardwood, Ceramic |
| Heating Type | Forced air |
| Heating Fuel | Natural gas |
| Primary Bedroom | Second level | 12'6" x 12'0" |
| 4pc Bathroom | Second level | 8'8" x 5'0" |
| Bedroom | Second level | 12'0" x 10'9" |
| Family room | Basement | 19'0" x 15'1" |
| Laundry room | Basement | 11'0" x 7'0" |
| Storage | Basement | 9'0" x 15'0" |
| Bedroom | Lower level | 12'9" x 10'10" |
| 3pc Bathroom | Lower level | 7'4" x 6'9" |
| Bedroom | Lower level | 10'0" x 11'0" |
| Foyer | Main level | 10'0" x 6'4" |
| Living room | Main level | 16'6" x 12'5" |
| Dining room | Main level | 11'9" x 9'0" |
| Kitchen | Main level | 11'9" x 8'0" |
FREE HOME
EVALUATION
Complete our Free Home Evaluation form and I’ll compare your home with recent real estate data in your neighbourhood.
The trade marks displayed on this site, including CREA®, MLS®, Multiple Listing Service®, and the associated logos and design marks are owned by the Canadian Real Estate Association. REALTOR® is a trade mark of REALTOR® Canada Inc., a corporation owned by Canadian Real Estate Association and the National Association of REALTORS®. Other trade marks may be owned by real estate boards and other third parties. Nothing contained on this site gives any user the right or license to use any trade mark displayed on this site without the express permission of the owner.
Ottawa Real Estate | powered by webkits

