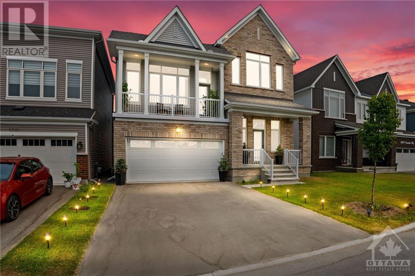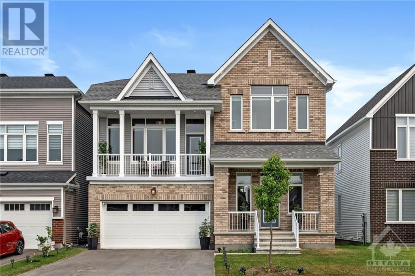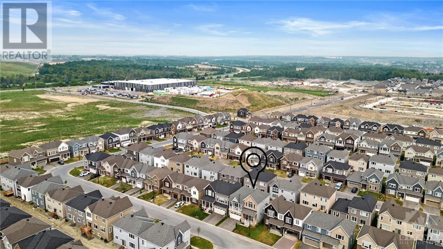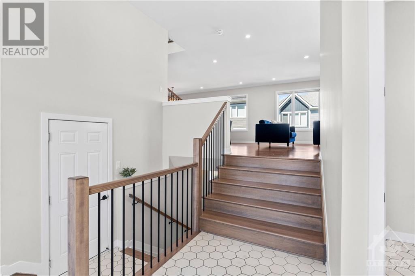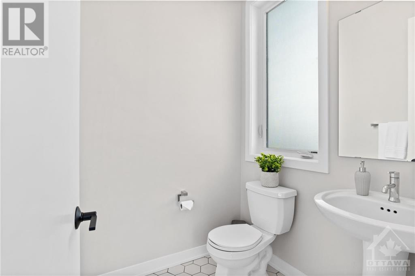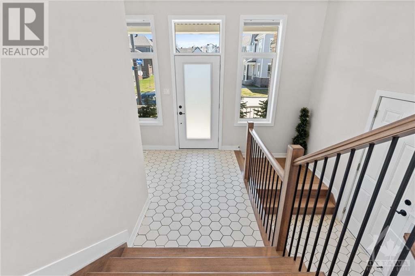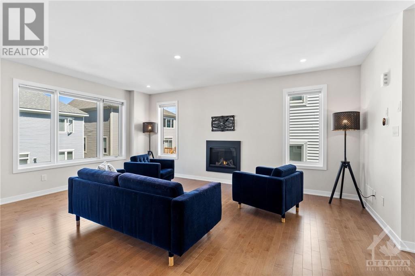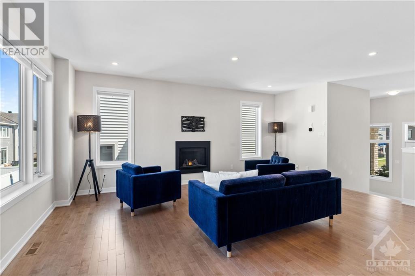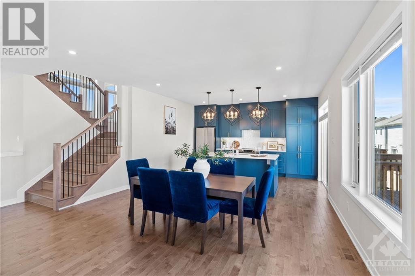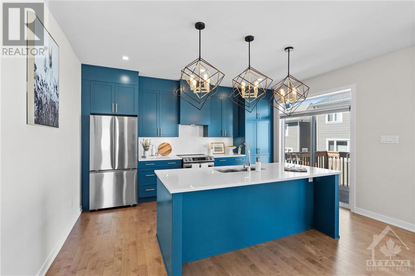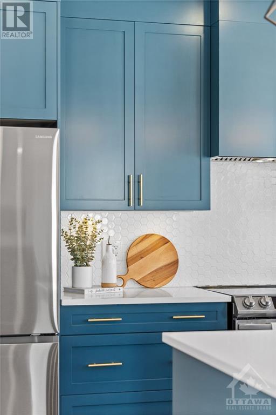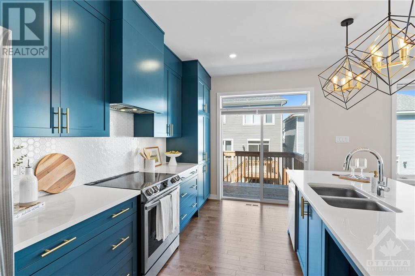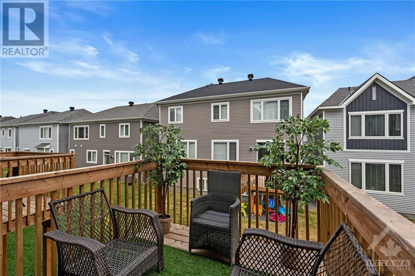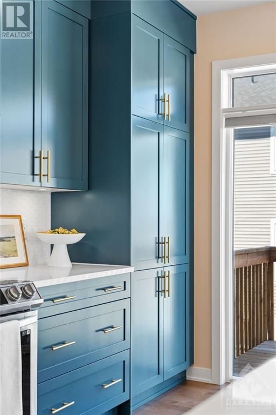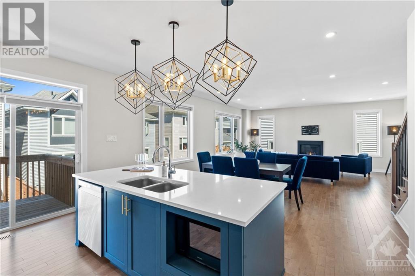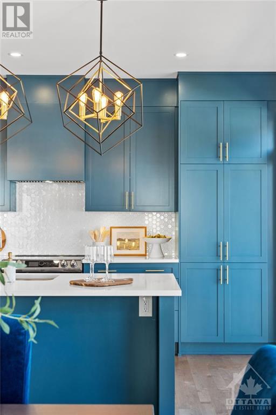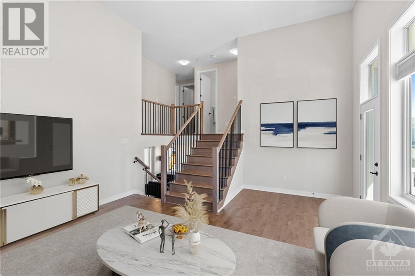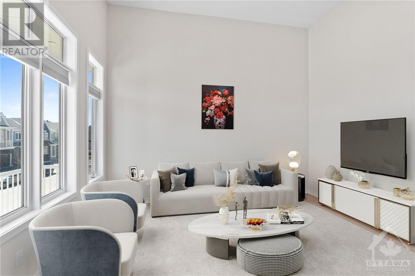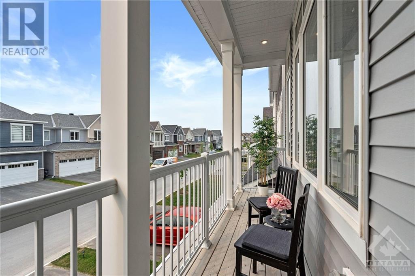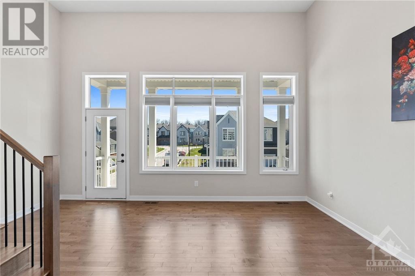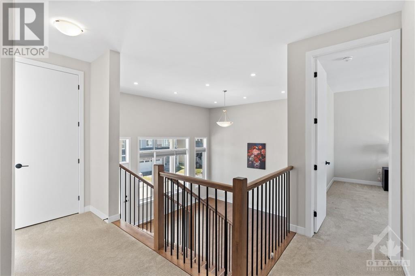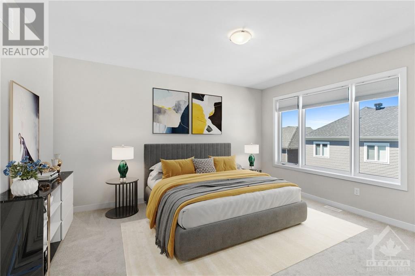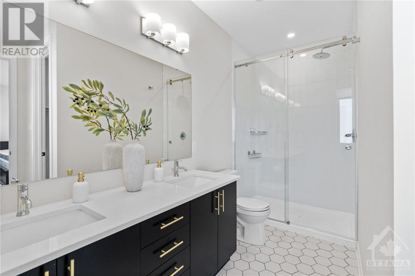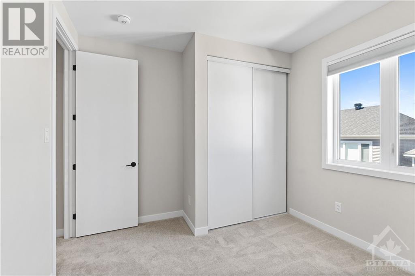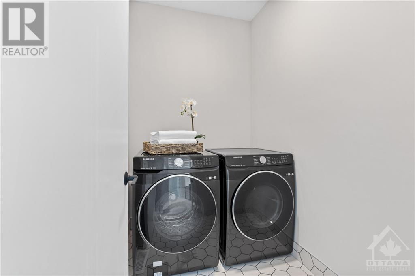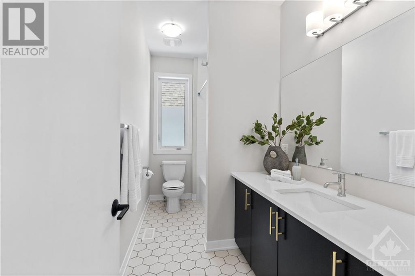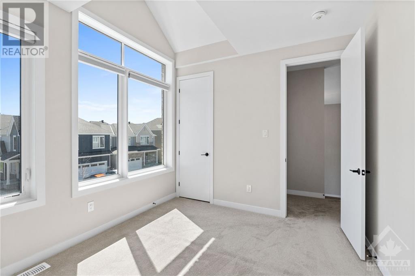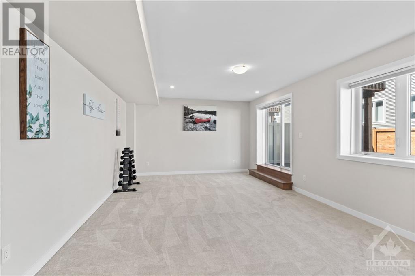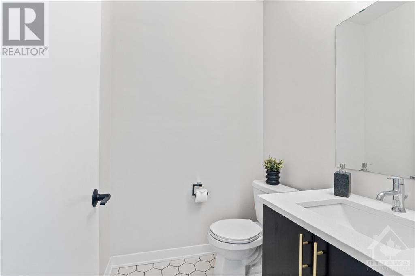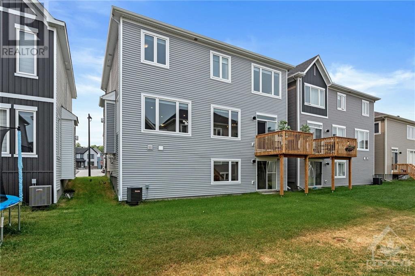| Bathroom Total | 4 |
| Bedrooms Total | 3 |
| Half Bathrooms Total | 2 |
| Year Built | 2022 |
| Cooling Type | Central air conditioning |
| Flooring Type | Wall-to-wall carpet, Hardwood, Tile |
| Heating Type | Forced air |
| Heating Fuel | Natural gas |
| Stories Total | 2 |
| Bedroom | Second level | 11'6" x 10'1" |
| Full bathroom | Second level | 11'6" x 3'9" |
| Laundry room | Second level | 6'10" x 5'0" |
| Bedroom | Second level | 10'10" x 10'4" |
| Primary Bedroom | Second level | 15'6" x 13'1" |
| Other | Second level | 8'3" x 4'5" |
| 4pc Ensuite bath | Second level | 8'10" x 8'5" |
| Great room | Second level | 18'2" x 15'9" |
| Other | Lower level | 9'6" x 5'1" |
| Storage | Lower level | 12'0" x 10'5" |
| Utility room | Lower level | 14'0" x 10'7" |
| 2pc Bathroom | Lower level | 10'5" x 4'8" |
| Recreation room | Lower level | 23'2" x 14'0" |
| Foyer | Main level | 10'8" x 9'0" |
| 2pc Bathroom | Main level | 5'4" x 5'4" |
| Living room | Main level | 19'5" x 15'0" |
| Dining room | Main level | 15'6" x 10'0" |
| Kitchen | Main level | 15'0" x 10'0" |
| Other | Main level | 7'9" x 3'7" |
| Other | Main level | 8'0" x 8'0" |
| Other | Other | 19'3" x 17'0" |
| Other | Other | 17'0" x 4'5" |
FREE HOME
EVALUATION
Complete our Free Home Evaluation form and I’ll compare your home with recent real estate data in your neighbourhood.
The trade marks displayed on this site, including CREA®, MLS®, Multiple Listing Service®, and the associated logos and design marks are owned by the Canadian Real Estate Association. REALTOR® is a trade mark of REALTOR® Canada Inc., a corporation owned by Canadian Real Estate Association and the National Association of REALTORS®. Other trade marks may be owned by real estate boards and other third parties. Nothing contained on this site gives any user the right or license to use any trade mark displayed on this site without the express permission of the owner.
Ottawa Real Estate | powered by webkits

