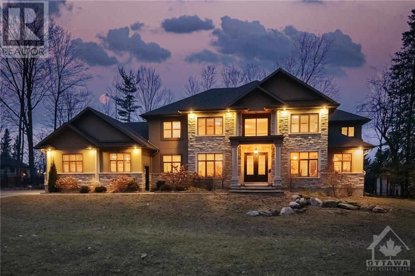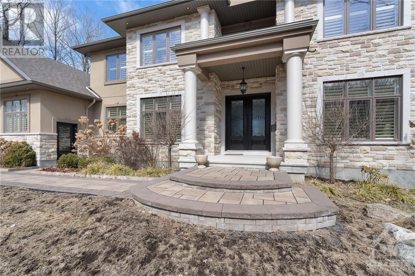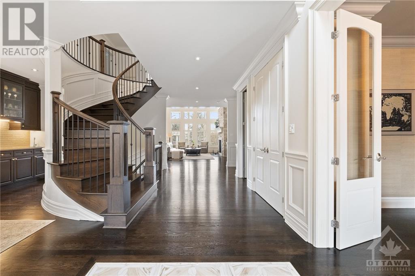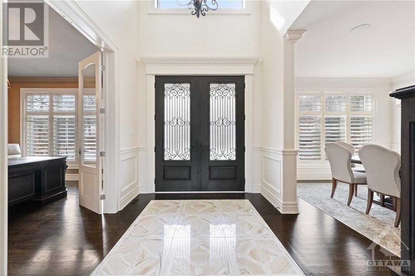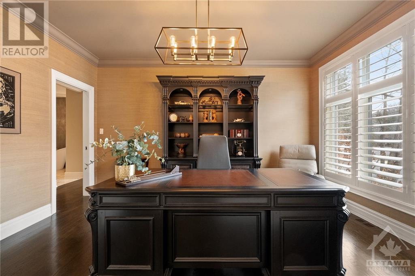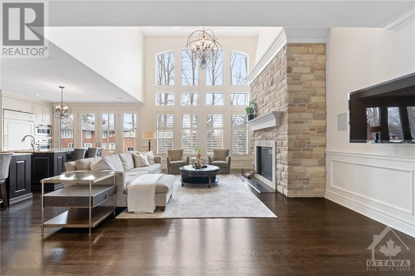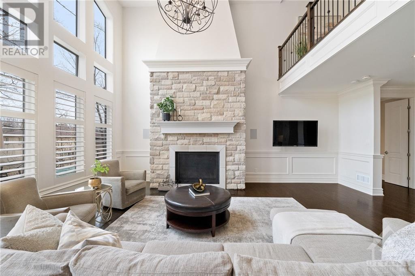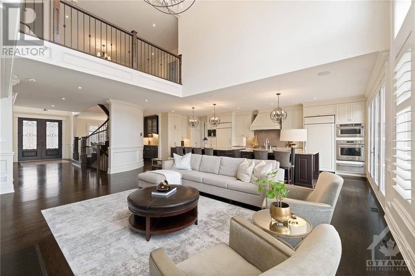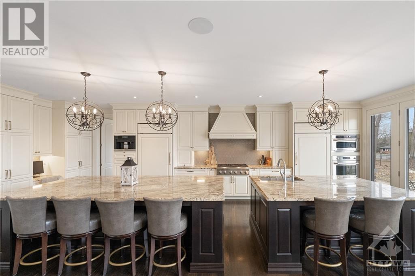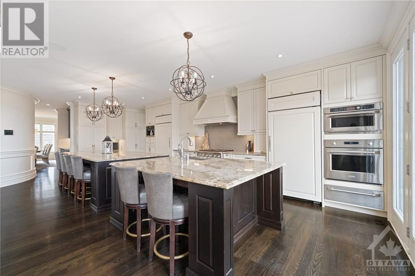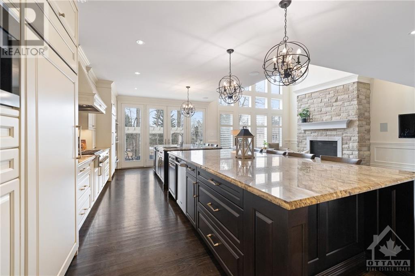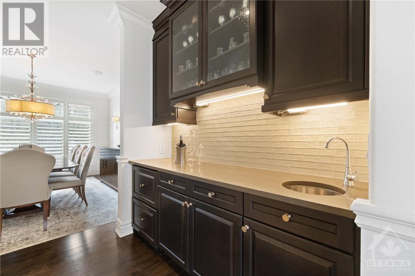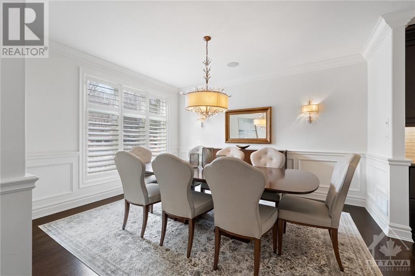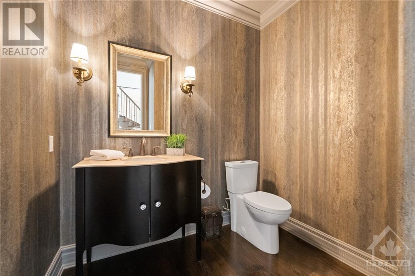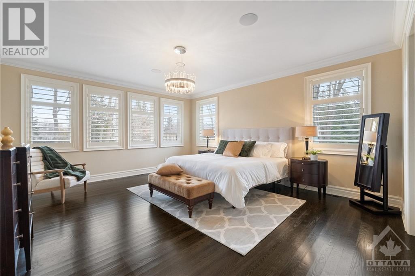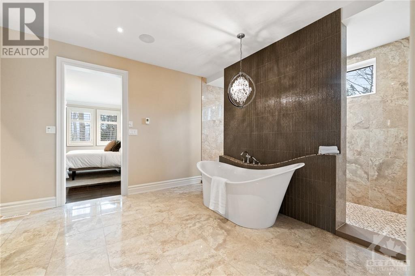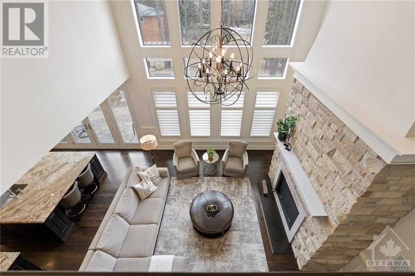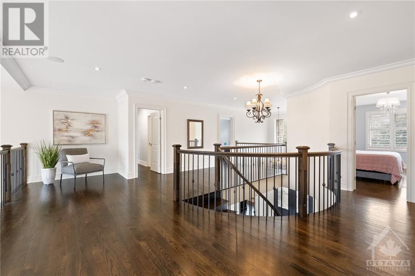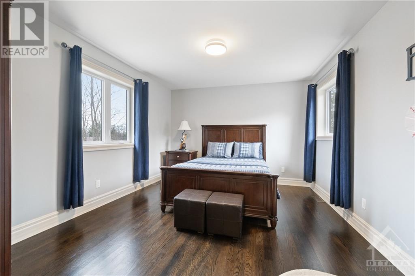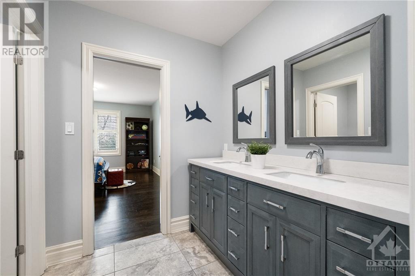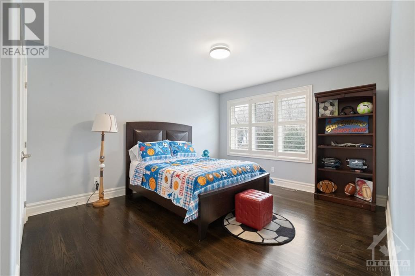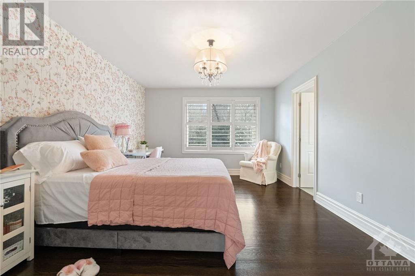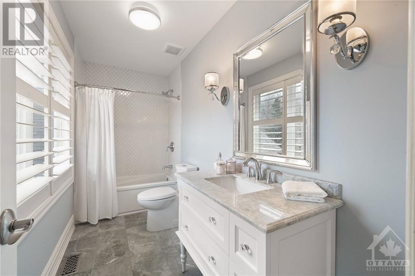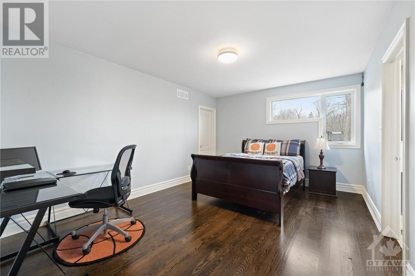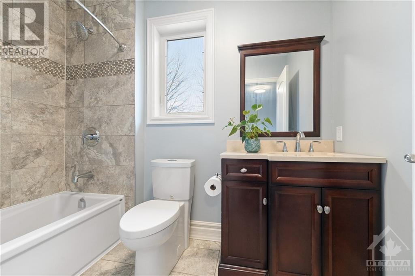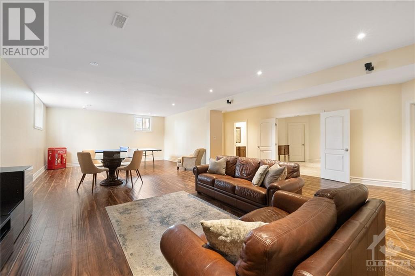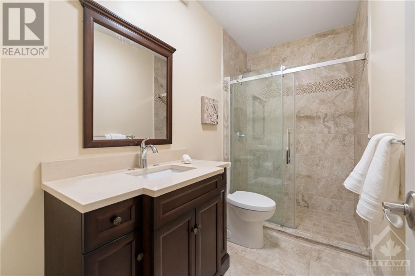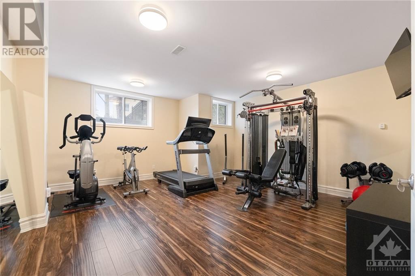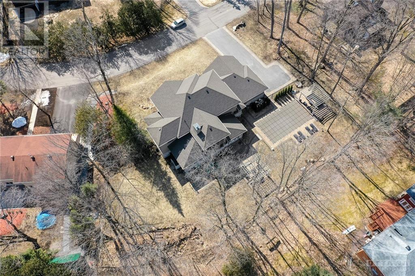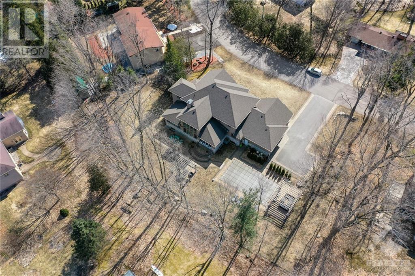| Bathroom Total | 7 |
| Bedrooms Total | 7 |
| Half Bathrooms Total | 1 |
| Year Built | 2017 |
| Cooling Type | Central air conditioning, Air exchanger |
| Flooring Type | Hardwood, Laminate, Tile |
| Heating Type | Forced air |
| Heating Fuel | Natural gas |
| Stories Total | 2 |
| Loft | Second level | 21'2" x 17'8" |
| Bedroom | Second level | 15'8" x 12'3" |
| 4pc Ensuite bath | Second level | 11'8" x 4'11" |
| Other | Second level | 5'9" x 6'11" |
| Bedroom | Second level | 11'11" x 15'9" |
| 4pc Ensuite bath | Second level | 8'8" x 5'5" |
| Other | Second level | 5'10" x 6'11" |
| Laundry room | Second level | 6'5" x 5'5" |
| Bedroom | Second level | 14'11" x 11'11" |
| Other | Second level | 4'11" x 8'4" |
| Other | Second level | 6'7" x 12'1" |
| Bedroom | Second level | 11'11" x 13'7" |
| Family room | Lower level | 23'3" x 17'8" |
| Games room | Lower level | 15'5" x 17'5" |
| Gym | Lower level | 17'7" x 16'9" |
| 3pc Bathroom | Lower level | 9'9" x 16'9" |
| Storage | Lower level | 14'1" x 31'10" |
| Other | Lower level | 23'5" x 38'0" |
| Foyer | Main level | 8'5" x 19'3" |
| Office | Main level | 11'11" x 14'8" |
| Dining room | Main level | 12'3" x 14'5" |
| Kitchen | Main level | 25'11" x 13'10" |
| Great room | Main level | 16'4" x 21'11" |
| 2pc Bathroom | Main level | 7'2" x 7'10" |
| Primary Bedroom | Main level | 15'10" x 17'10" |
| 6pc Ensuite bath | Main level | 11'11" x 18'2" |
| Other | Main level | 13'1" x 14'6" |
| Mud room | Main level | 17'10" x 10'11" |
| Bedroom | Main level | 11'9" x 16'8" |
| 4pc Bathroom | Main level | 8'10" x 4'11" |
FREE HOME
EVALUATION
Complete our Free Home Evaluation form and I’ll compare your home with recent real estate data in your neighbourhood.
The trade marks displayed on this site, including CREA®, MLS®, Multiple Listing Service®, and the associated logos and design marks are owned by the Canadian Real Estate Association. REALTOR® is a trade mark of REALTOR® Canada Inc., a corporation owned by Canadian Real Estate Association and the National Association of REALTORS®. Other trade marks may be owned by real estate boards and other third parties. Nothing contained on this site gives any user the right or license to use any trade mark displayed on this site without the express permission of the owner.
Ottawa Real Estate | powered by webkits

