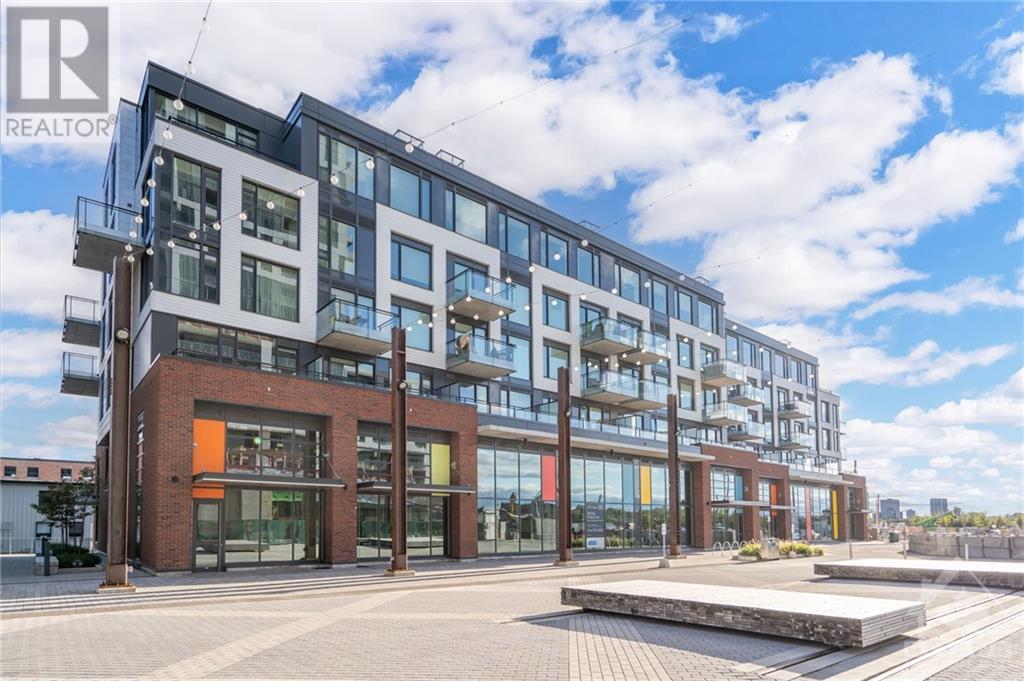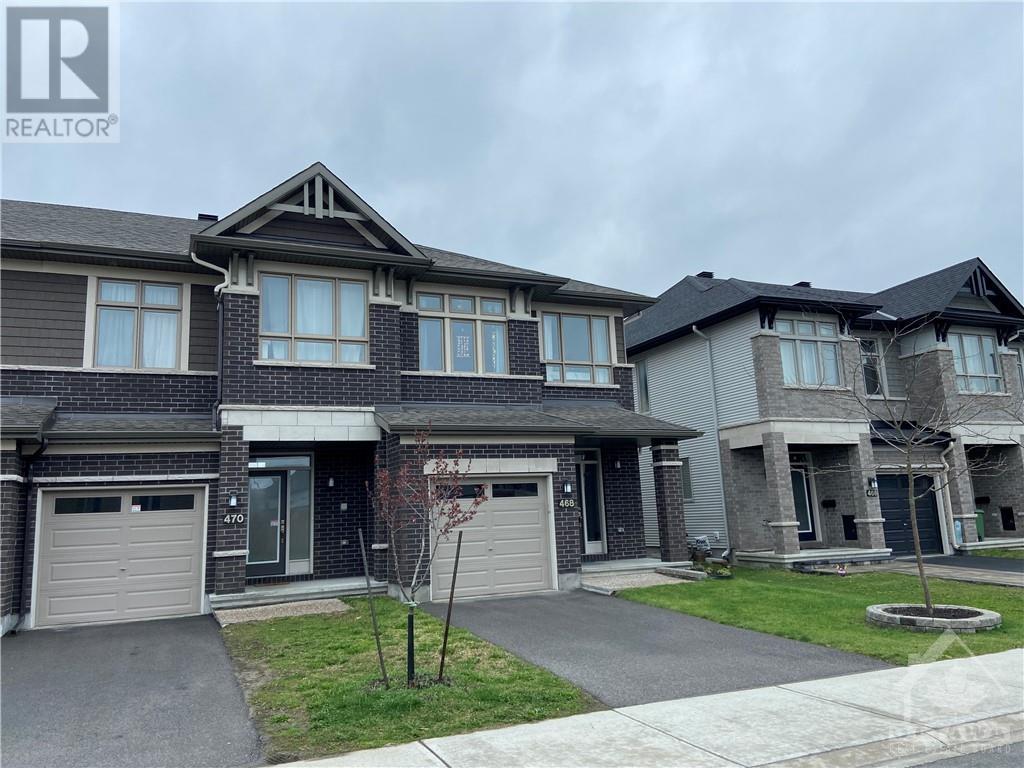
CYDNEY GREEN
BROKER
Direct: 613.889.9901
cydney@royallepage.ca

BEN WIGHTMAN
SALES REPRESENTATIVE
Direct: 613.889.5011
benw@royallepage.ca
FREE HOME
EVALUATION
Complete our Free Home Evaluation form and I’ll compare your home with recent real estate data in your neighbourhood.
The trade marks displayed on this site, including CREA®, MLS®, Multiple Listing Service®, and the associated logos and design marks are owned by the Canadian Real Estate Association. REALTOR® is a trade mark of REALTOR® Canada Inc., a corporation owned by Canadian Real Estate Association and the National Association of REALTORS®. Other trade marks may be owned by real estate boards and other third parties. Nothing contained on this site gives any user the right or license to use any trade mark displayed on this site without the express permission of the owner.
Ottawa Real Estate | powered by webkits









